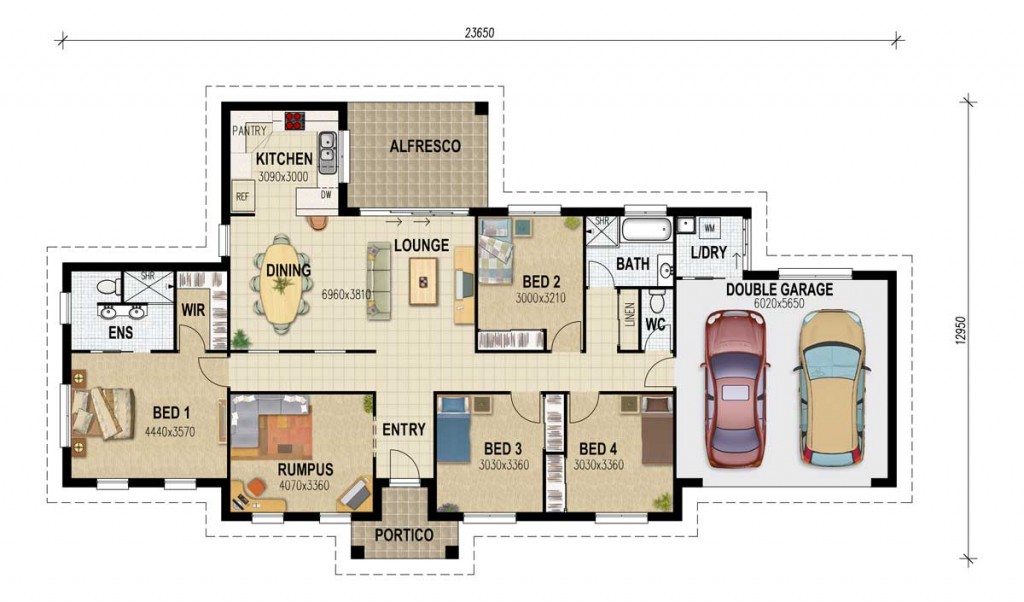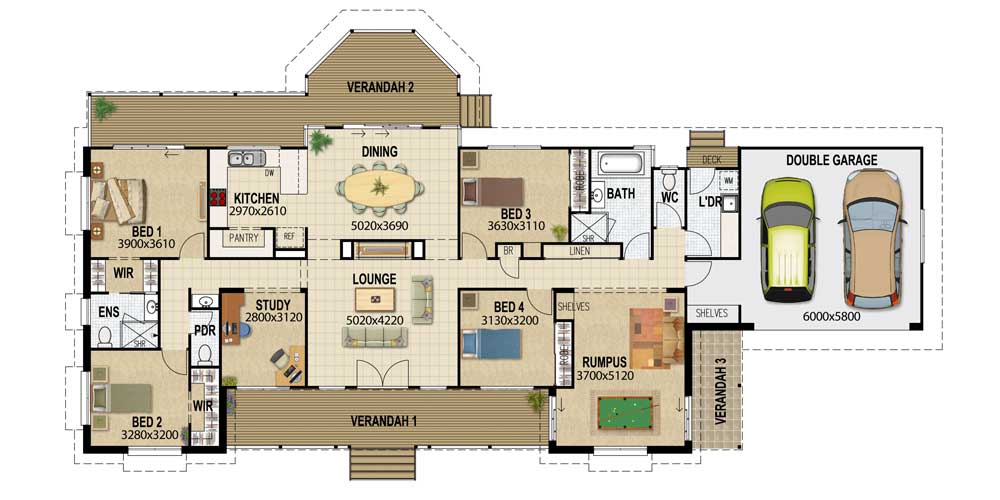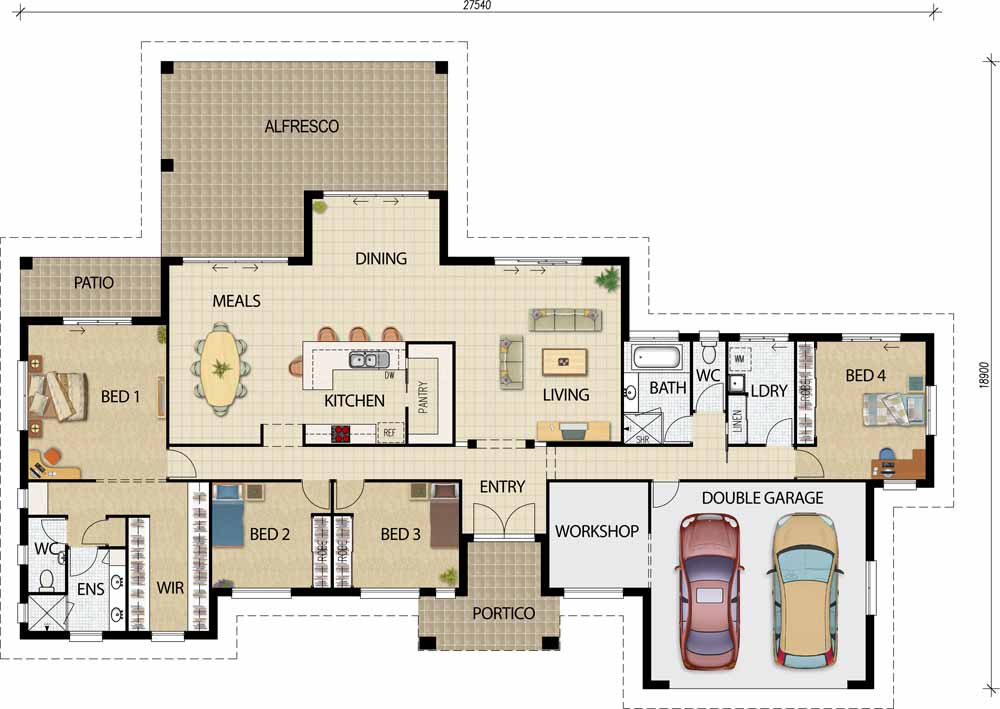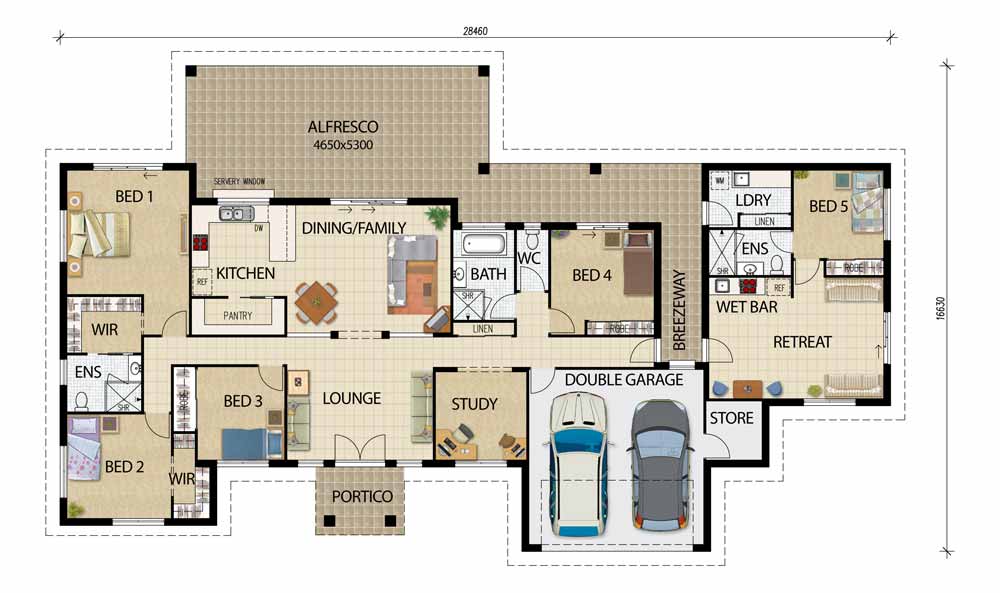Acreage designs
We have a database of standard plans available which makes your choice of acreage living designs even easier. With a range of Queenslander designs also on hand containing large rooms and ample living spaces to suit a rural lifestyle, you can rest assured there is a design for you and your family.
 House Plans Queensland can also turn your sketch ideas into reality by coming up with a plan that works and can be built to suit your budget. Alternatively, you can make use of one of our designs and make any necessary adjustments to suit your unique requirements.
House Plans Queensland can also turn your sketch ideas into reality by coming up with a plan that works and can be built to suit your budget. Alternatively, you can make use of one of our designs and make any necessary adjustments to suit your unique requirements.
You get to keep the copyright of your plans which then allows you to take them to a range of builders for quoting. By having ownership of the plans you have the exclusive rights to use them as you please. Why pay a builder to use their design, pay exorbitant fees for alterations and not be able to obtain direct comparison quotes from their competitors?
The Tamborine
The Tamborine was designed to meet all of the requirements of acreage living with large bedrooms and two living areas at an affordable build price.
Living Area= 156.84m²
Total Area=211.07m²
The Highland
This spacious, yet intimate, home offers a number of outdoor areas while still providing separate living spaces. This design is ideally suited to both flat or sloping blocks .
Living Area = 192.2m²
Total Area=289.2m²
The Kooralbyn
With spacious rooms and a large living and dining area this popular acreage design will take full advantage of your rural outlook.
Living Area= 225.0m²
Total Area=331.0m²
The Woodgate
With a large open plan living design and room for the whole family. The indoor living area flows through to the generous outdoor living space to make full use of the surrounding views. Boasting a continuous open plan from front to back this home is ideal for entertaining purposes.
Living Area= 212.6m²
Total Area=338.6 m²
The Woodgate with granny flat
Do you require that extra area for a relative? If so then this design is perfect for your family. Along with the main residence there is an extra retreat featuring full size bedroom, bathroom, kitchenette and living area.
Living Area= 237.5m²
Total Area=356.1 m²





