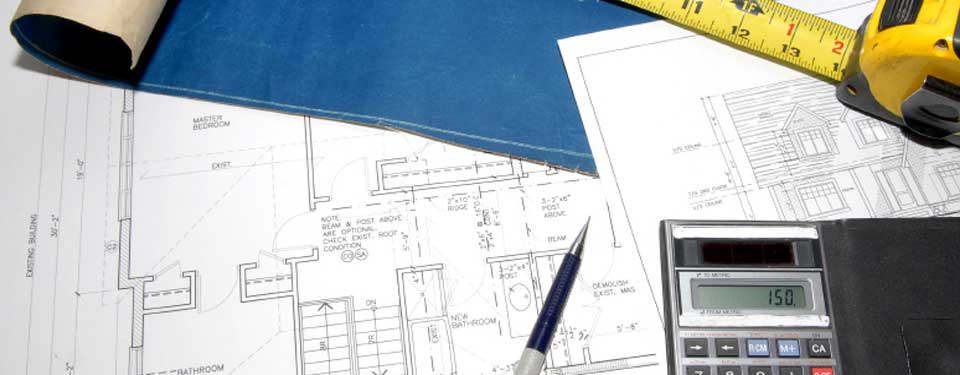Extension Plans
House Plans Queensland can prepare plans for your house extension, deck or patio. Having a detailed set of drawings will reduce the chances of ‘surprises’ during the building process and gets you enjoying your extra space sooner and with less stress. Check below for advice on planning an extension, keeping your extension costs to a minimum and planning a two storey extension.
To discuss your plan requirements and to arrange a site visit please contact us.

Planning your extension
When planning your extension consider the following:
- To minimise costs avoid altering existing walls and roof lines if possible.
- Invest in a set of extension plans – this will help avoid costly surprises during construction.
- If you have your existing house plans this will be a great help to the draftsperson.
- Engage a builder who specialises in extensions.
- Research council building regulations before planning your extension.
The plan drawing process of a house extension is similar to that for a new home. The main difference is that there is an existing structure that needs to be taken into account. When designing your new spaces remember that the existing walls and roof should be altered only where necessary. If possible, a new extension should remain similar in structure and follow the rooflines to ensure that a costly redesign is not required. When large areas need changing that is when you are most at risk of budget blow outs.
How much will my extension plans cost?
A basic single storey home extension plan containing a couple of rooms shouldn’t cost approximately $1100 to be drawn up- dependant on whether existing house plans are available. And remember you can save money in design fees by having your existing house plans available. This allows the draftsperson to draw the house without spending a large amount of time measuring up the existing house and visiting the site.
How much will building an extension cost?
The cost can vary greatly depending on the size, type and extent of the construction and how much this impacts on the current dwelling. While you may have grand ideas of turning an unused part of your house into a new games room, study or perhaps even a granny flat, there will be implications or issues when it comes time to build or renovate. Something as simple as removing a wall – although it looks fairly minor – may require a series of beams to be introduced to support a roof or floor. This can add significant costs to the construction of the home extension or renovation. This is why someone with the experience and knowledge should have a look at the project before undertaking any renovations to the existing home. You don’t want to spend half your budget on rearranging your current residence just to get that little bit of extra space.
A builder should be able to provide you with a rough estimate of the cost of your renovation project by attending the site and looking at preliminary sketches or plans. When the final house extension drawings or house renovation plans are completed then an exact price can be obtained from any interested builders.
Engage a builder that specialises in house extensions or renovations. When they do this type of work day in and day out they will often quote less than someone who prefers to avoid smaller renovation jobs.
Research helps keep costs down
To help reduce the costs of building an extension do some research beforehand with your local council to get an idea of exactly what you are allowed to do with your house in regard to planning requirements. By doing some digging first you can then take your ideas to a designer or draftsperson and save them from performing the research for you.
Two storey extensions
Increasing your living area by extending upwards is often a viable option particularly when you are restricted by limited land area. Although not always a preferred option due to the cost, a two storey addition can add valuable area and privacy to a single level home.
Adding a new floor level can create construction issues, but can also provide a refreshing modern look to your home if designed properly. The loss of floor area downstairs for access to the upper levels needs to be addressed, as stairwells will often need to be placed in areas that are used for valuable living space. Often the placement of the stairs on the lower floor will determine the layout of the upper floor extension because of the alignment of stairwells. All of this leads to design issues that need to carefully be addressed when planning to construct a second level on your house.
Contact us to discuss which design and construction method will best suit your home and family.
