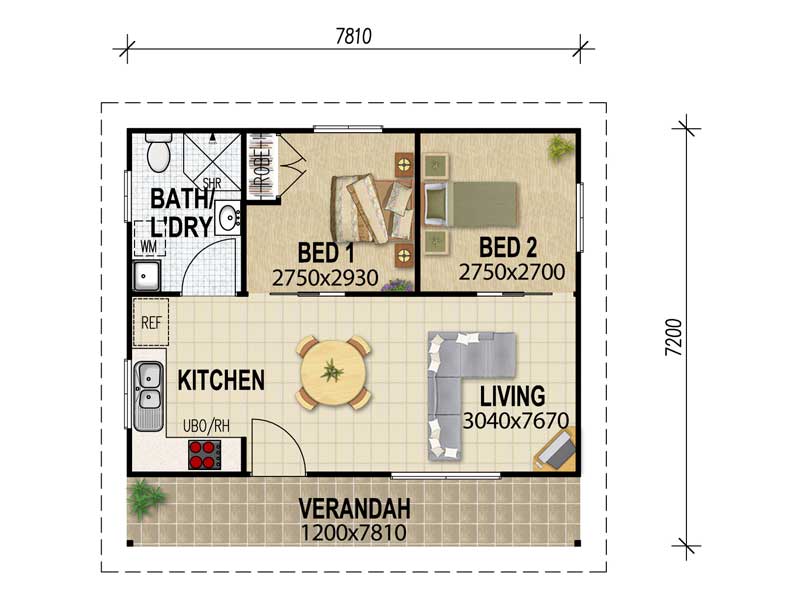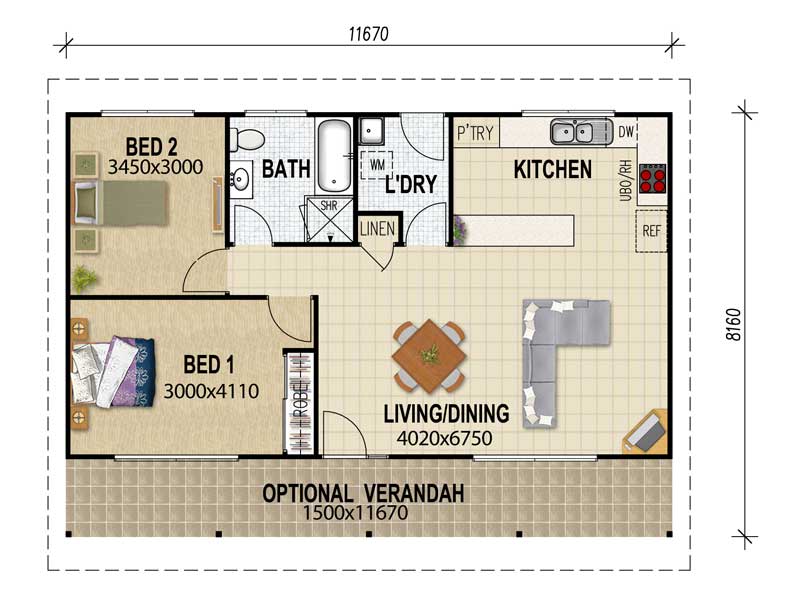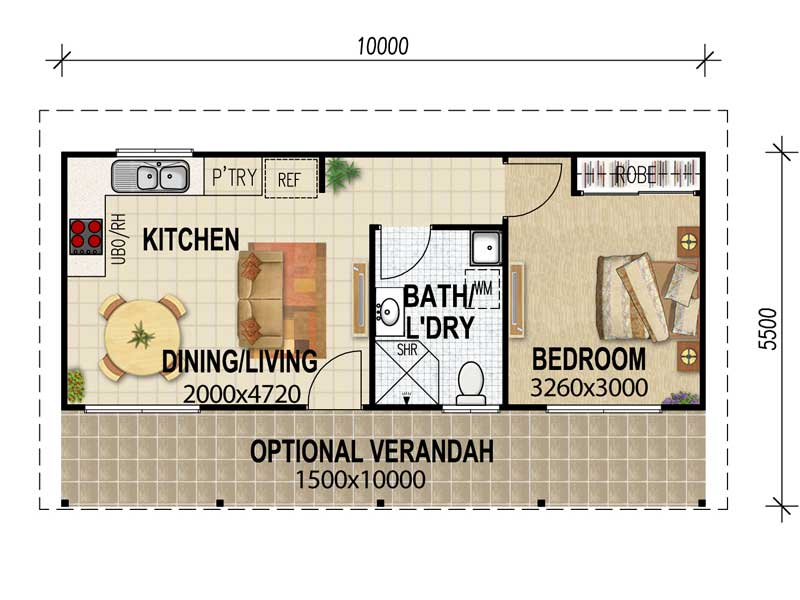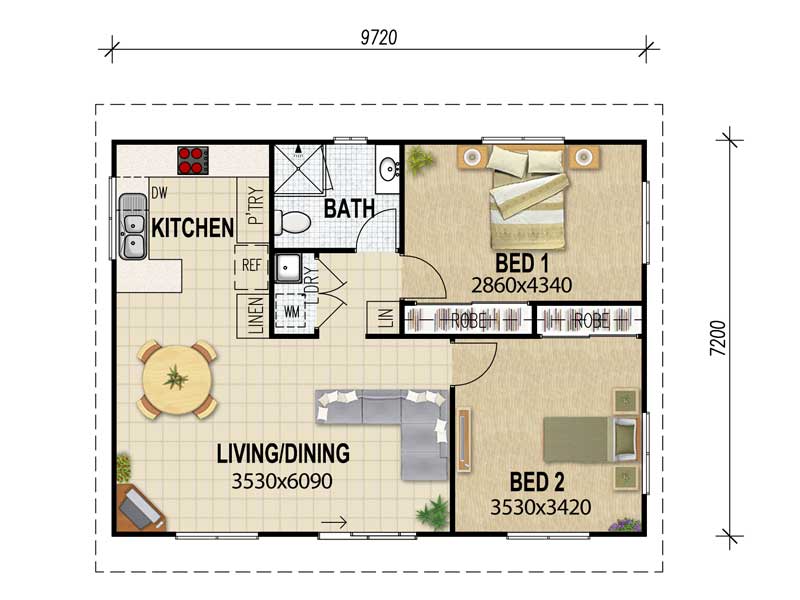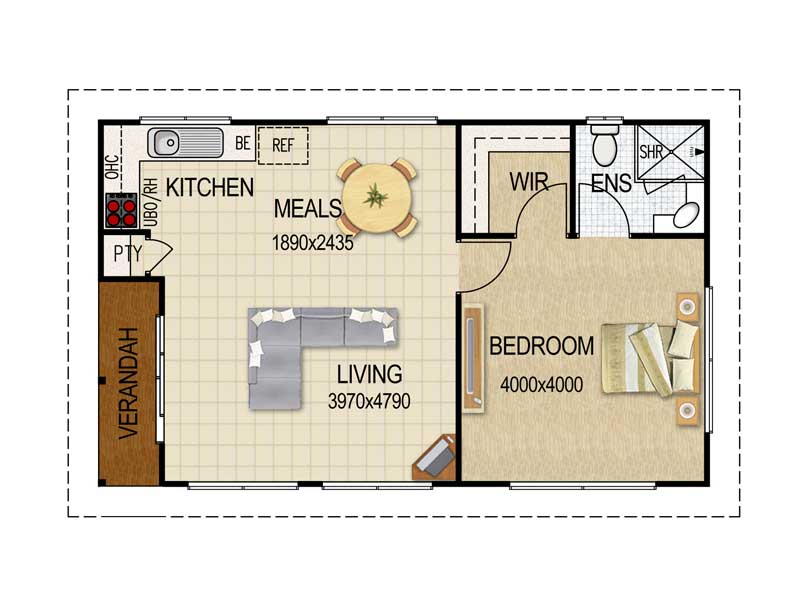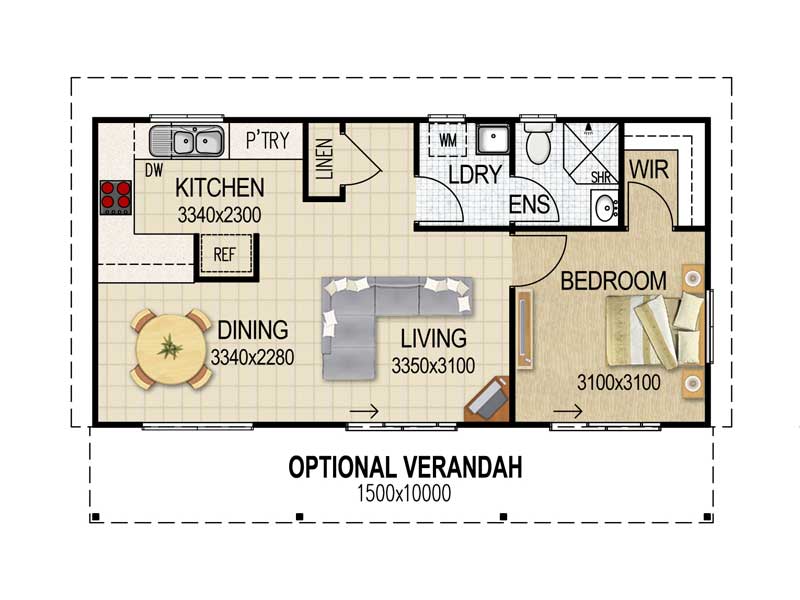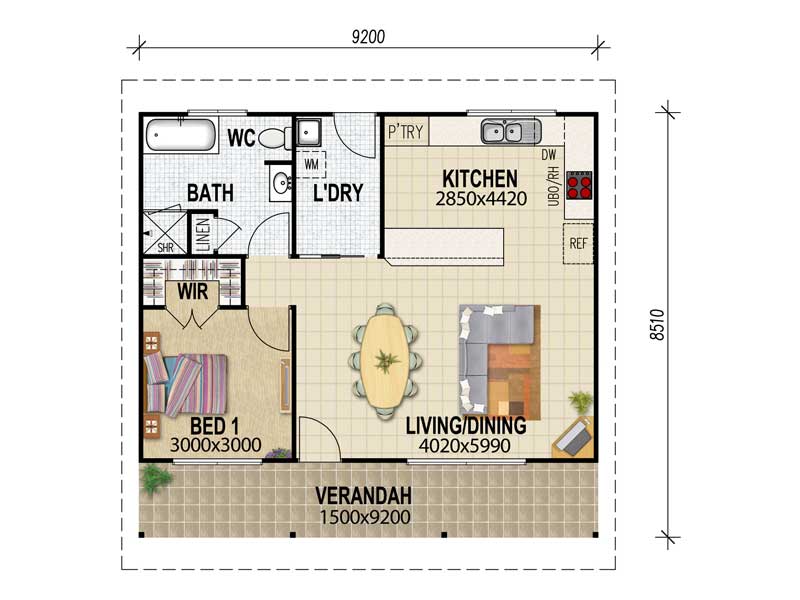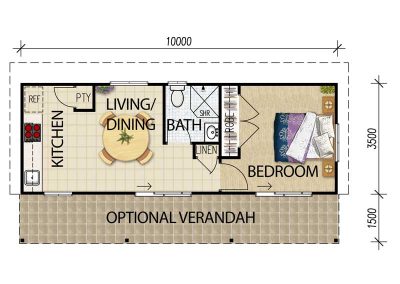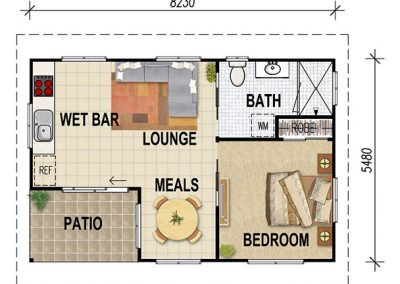Granny Flat Plans
Granny flats are an ideal solution when you need an extra room to house teenagers, aged relatives, workers or backpackers without needing to undergo major renovations to your existing house. A detached granny flat design offers an affordable alternative to an extension and our designs and construction methods are eco-friendly as well.
If you’d like to talk with House Plans Queensland about our modern granny flat designs please contact us.
Why use House Plans Queensland for your granny flat design?
At House Plans Queensland we have a number of pre-designed granny flat plans to suit your needs. Whether you require a simple 1 bedroom design or a larger 2 bedroom unit, we will have something that suits you. If you can’t find something in our database then we can design a granny flat plan to suit your unique requirements.
Granny flats are ideal for when you want something in the backyard to house relatives or a weekender out in the country and all of our granny flat plans can be changed to suit your requirements.
Should one of our granny flat designs appeal to you then we are able to provide you with this design for a small fee to take to your builder for quoting. Alternatively, we create full working drawings of your design ready for council approval. As our database of granny flat plans have already been designed and drawn to the necessary regulations, we are able to provide a full set of plans at a very competitive price.
Granny flats as backpackers units or workers accommodation
Our granny flat designs can and have been modified to provide for temporary workers accommodation, miners lodges and backpackers accommodation. A simple bedroom with ensuite design can easily be replicated to provide a modular design that “connects” onto the next and provides for a series of individual rooms. The beauty of this system is that if additional rooms are required it is just a matter of providing an extra unit on the end. They can also be designed so that the granny flats can be moved on to a different location if and when the need arises.

Would you like a fully self-sufficient granny flat?
Everyone wants to know how to reduce their power bills and their impact on the environment. The residential construction industry is continually challenged to construct energy efficient homes as the cost of energy continues go up. Buzz words like ‘energy neutral’ and ‘low emission housing’ are going to be thrown at you increasingly.
So how to build a granny flat that will cost less, or in fact nothing, to run in terms of energy costs? The key is combining innovative building materials with solar technology. Passive solar design and aspect alone are not enough to give you a truly energy efficient outcome.
These design ideas and products can be adapted to granny flat designs in a much simpler way than in a power-hungry 4 or 5 bedroom home. With the use of solar power, sufficient sized water tank/s and a well insulated exterior shell there is no reason why you can’t achieve a truly self-sufficient granny flat that will save you serious money over a long period of time.
At House Plans Queensland we recommend the use of an insulated panel system to provide a high energy star rating as well as a fast, cost effective installation. These products can often obtain 10 star energy ratings on houses, which when compared with other construction methods like brick veneer and weatherboard cladding, proves it is far more effective in providing a comfortable living space.
We have made use of these innovative products on a number of occasions and the reduced cost in installation and the savings generated on eliminating the need for wall and floor batts saves thousands of dollars.
Add to this a basic solar panel system that when installed will often provide a zero dollar power bill.

Alternative construction methods are available in the building of granny flats.
House Plans Queensland recently completed a granny flat design by making use of shipping containers. Using the strength and durability of the containers we created a long-lasting residence for our client. With a small deck and extra design features added, this granny flat not only looked good, but was able to withstand cyclonic conditions due to it’s extra strong core.
Converting a new shed is another great way to create a Granny flay for that extra family member. Here at House Plans Queensland we are often asked for design ideas to come up with that extra living space from clients who are wanting to erect a shed frame and then convert it into a granny flat.
We love innovative projects so contact us to discuss your ideas further.

